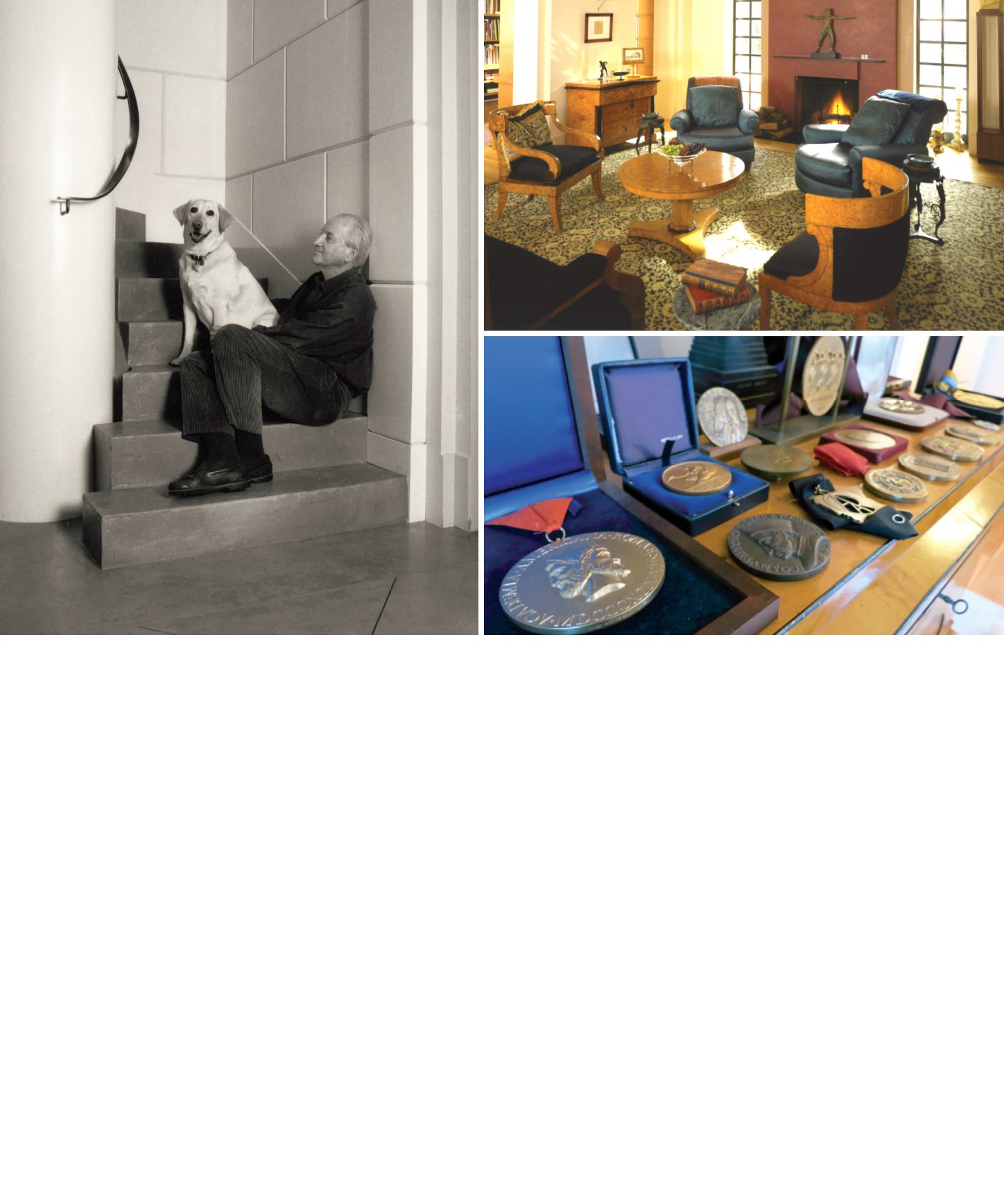
The man who transformed that unheated storage facility with a leaky
roof into a living museum of his ideas on modern architecture and design
was no stranger to a broad audience. For decades, Graves was probably
the best known architect in the United States. Through a combination
of high profile building projects and mass market product design -
including a signature series of everyday objects for the retailer Target
- Graves distinguished himself, and his projects, from the crowd. “In a
land of brand names,” the New York Times once wrote, “Michael Graves
is the Coca-Cola of American architecture.”
In 2014, Kean University honored Graves with the unique distinction of
being the only living architect with a school named after him. The honor
was given to recognize his achievements in broadening the role of the
architect in society; raising public awareness of good design, and the
effect it has on the quality of everyday life.
In his last years, “everyday life” for Graves included working from The
Warehouse, or at a separate office in a converted colonial-era building
on Princeton’s main thoroughfare, Nassau Street. The architect’s final
projects included a design for the home of the new Michael Graves
College on the campus of Wenzhou-Kean University in China.
Graves also spent time working on the curriculum that the students
would follow while studying at his namesake colleges. His design for
the ideal education reflected his conviction that an architect needs,
beyond the requisite technical skills, a core of humanistic values, a
broad education, and a facility at drawing by hand.
“The computer is important,” he said during an interview with
Kean
Magazine
, “and of course students will gain computer skills, which
they will use in the office after they graduate. The computer is
really valuable – but not for design. Students need to conceive their
buildings through drawing.”
In the fall of 2015, 19 students arrived at the Union campus as the
inaugural class for the Michael Graves College of Architecture and
Design. They were a diverse group, and many were first generation
Americans. Their classes included not only an introduction to the formal
theories of architecture, but also instruction and practice in the practical
hand-drawing skills that Graves so strongly advocated.
And, as Grave’s envisioned, they took advantage of being in the New York
metro region, with its complex and varied building environment. Their
studio projects included an urban space design study, and an on-site
study of Liberty State Park, where a Graves-designed Interpretive Center
is scheduled for rehabilitation and expansion. The first year also included
visits to Columbia University’s Avery Library, the largest architectural
library in the world, and to the Hancock Shaker Village in Massachusetts.
This fall, an incoming class of 33 will begin their architectural studies at
36
KEANmag


